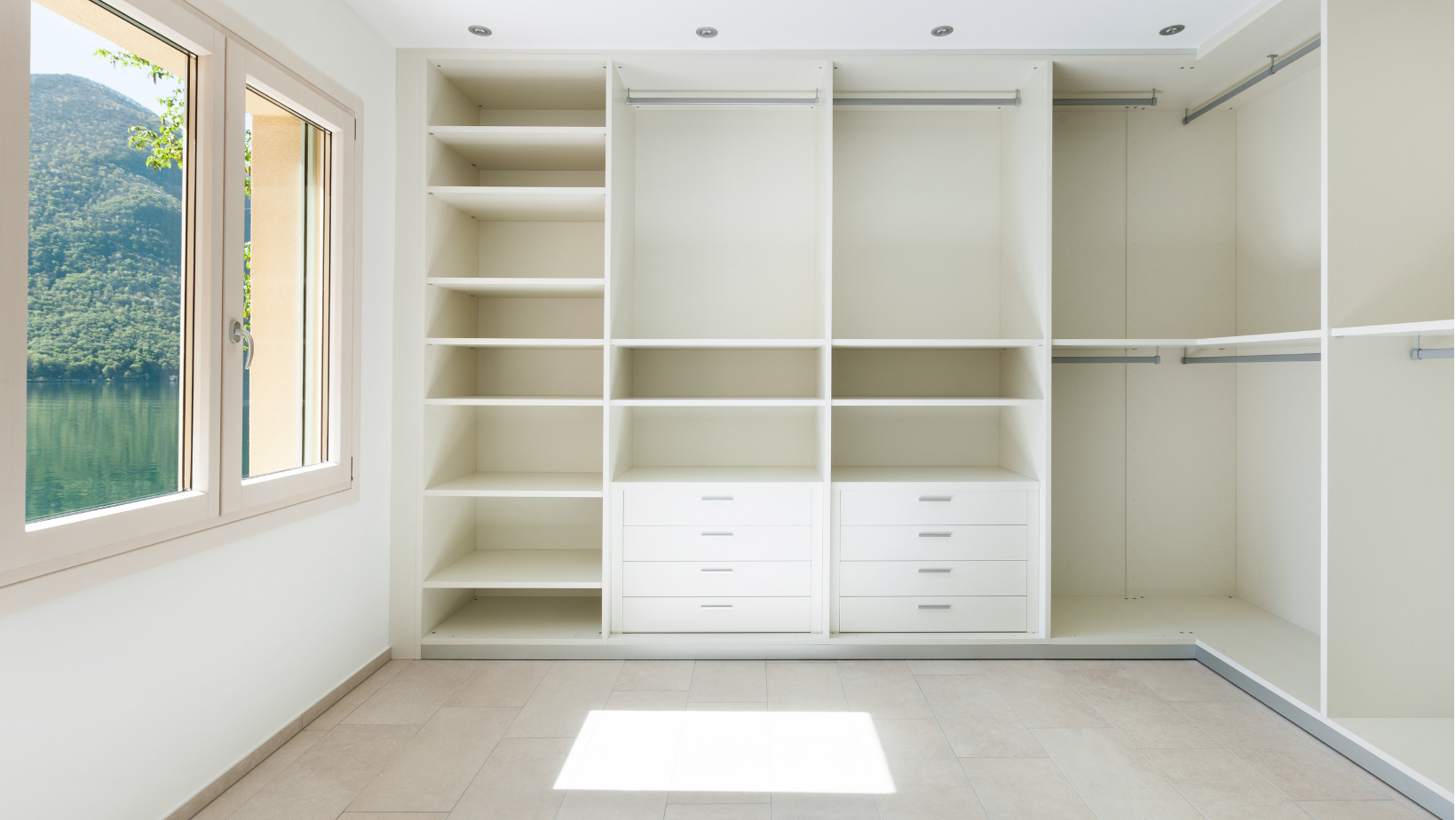We are in the very early stages of planning to remodel a large portion of our home. One of the projects I am most excited about is converting a small office space into the master walk-in closet. After doing some research and reading several articles, I have learned a few pretty good tips to help keep me from making many of the classic closet design mistakes.
- Choosing aesthetics over adaptability. A lot of the solid wood finished closets are beautiful but lack the ability to adapt with your changing needs. Adjustable shelf brackets and the ability to raise and lower clothing bars are all important qualities to make sure that your closet has the flexibility to ensure you don’t outgrow it.
- Installing angled shoe shelves or cubbies over flat adjustable shoe shelves. From boots to flip flops, the average US woman has over 17 pairs of shoes. Unless you have a lot of extra space, or actually own a reasonable amount of shoes, using a flat shelf over an angled one gives you an average of one extra shoe shelf. Having adjustable shelves also ensures that the boots and the flip flops all get a space of their own. The aesthetics of angled shelves and the uniform look of cubbies doesn’t outweigh the extra space and practicality that comes from having flat, adjustable shoe shelves.
- Leaving too much dead space at the top of the closet. If your closet system leaves more than 12” of space from the top of it to the ceiling, odds are good that you will have dead space. Leave enough room up top to place things like baskets of items you don’t use frequently, totes of winter/summer gear, and smaller suitcases. Anything stacked much higher than 12” is going to be difficult to reach and will usually start to lean and look messy.
- Your shelves aren’t deep enough. Many closet systems only use 12” deep shelving. Once you place larger shoe boxes, folded sweaters, etc. on the shelves, you now have items hanging over the edge which looks sloppy. Invest in 14” shelves instead.
- Your closet is too dark to find anything. You can place LED strips above the closet rods, motion activated LED lights on the ceiling, and puck lights inside shelves and drawers to help illuminate your things.
- You didn’t even consider adding drawers. If you have the room to add in drawers, do it! Even if it’s just a narrow space, you can place items like socks, ties, or undergarments there rather than in a basket on a closet shelf. This can also free up some space in your bedroom by replacing the need for some or all of your dressers.
- You didn’t design your closet around the space you have. If you have a deep, narrow closet placing clothing rods at the closet front can make you feel like you’re entering a maze. Instead, placing shelves, drawers, and shoe racks towards the front of the closet can make it easier to access the rest of it and still utilize all of your space.
- You aren’t using all of your wall space. There are some walls that can’t be used for clothing rods, drawers, or shoe storage. Use these walls for hooks to hang up bathrobes, nightgowns, hats, and belts. If you have the space to get dressed in your closet, you can even use that wall to place a full length mirror.
- You failed to make your closet your own. Do you want to store all of your luggage in your closet? Do you want your clothes hamper in there? Do you have a safe? Plan a place for those unusual items too.
You have several options when it is time for you to design and make your own closet. If you need help visualizing how you can make best use of your space, using a closet design company is your best bet. They can make a 3-D model for you to explore all of your options and make sure you are creating an enjoyable space that will work for you for years to come.

